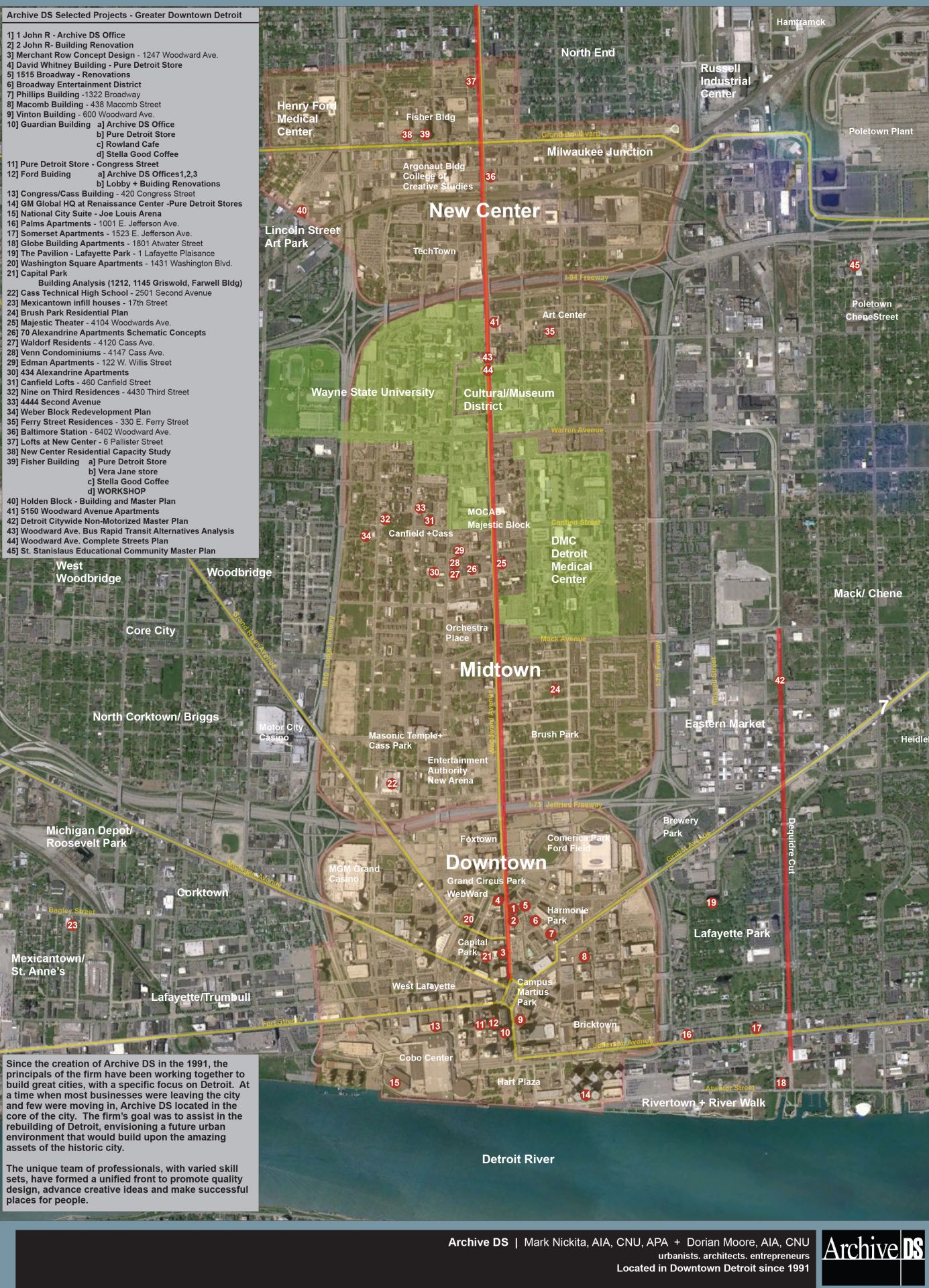The Projects
The following is a selection of notable and recent projects.
Featured Projects
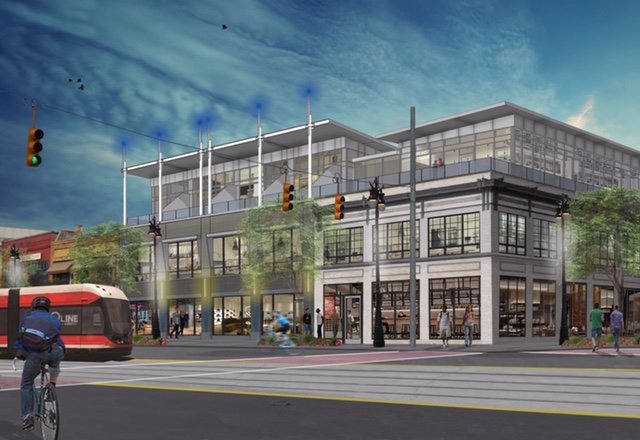
Baltimore Sun
Baltimore Station is a residential/ retail mixed-use redevelopment of two existing structures located at the epicenter of the New Center district in Detroit. Its position along the Q-Line streetcar makes it a key element in this evolving, redevelopment area. Consisting of 23 apartments and 3 retail spaces, the design interplays adaptive reuse with a new construction vertical addition. As the first new residential development in the area in many years, Baltimore Station sets the stage for the potential of this area.
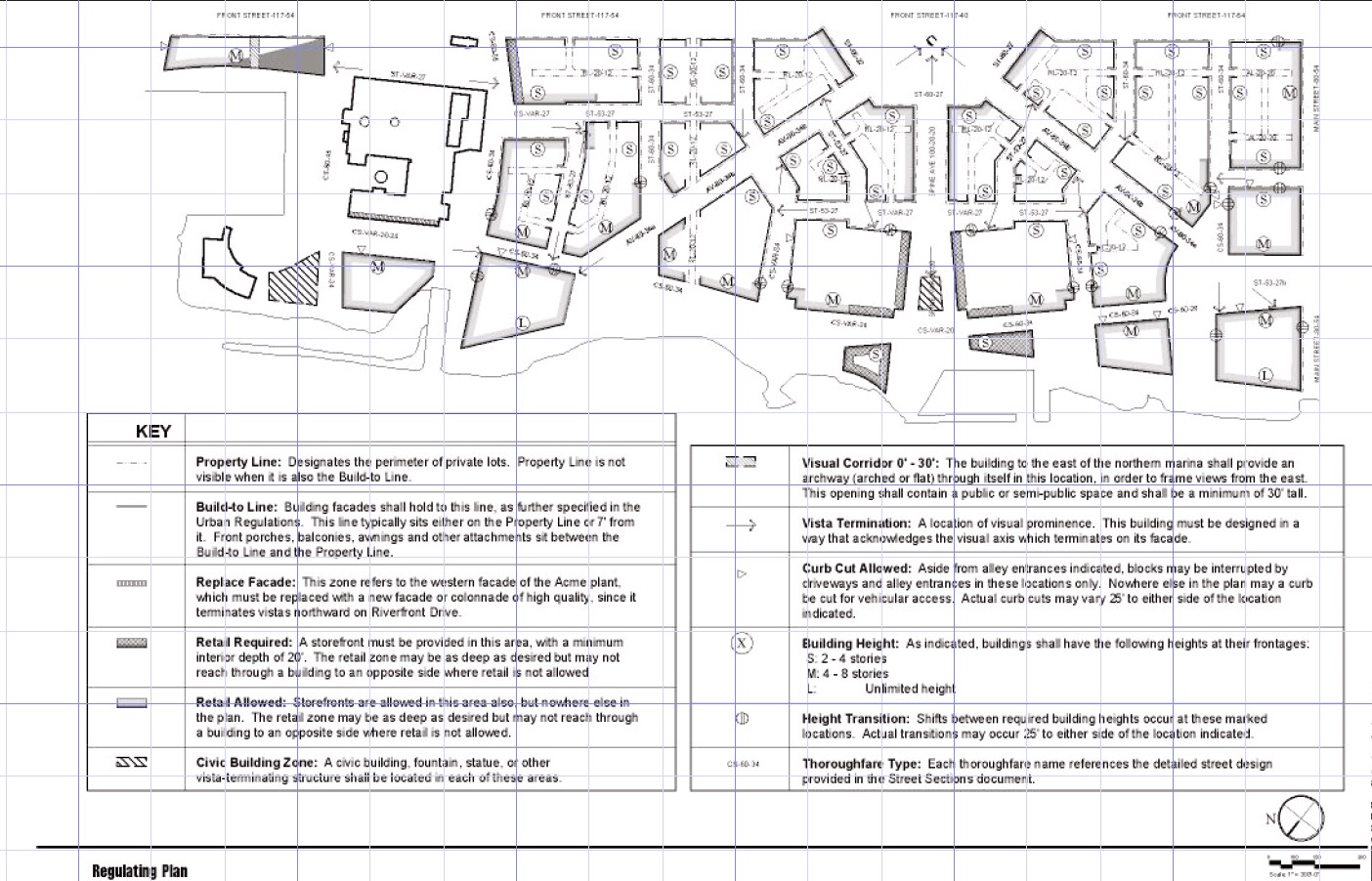
The Toledo Waterfront Masterplan
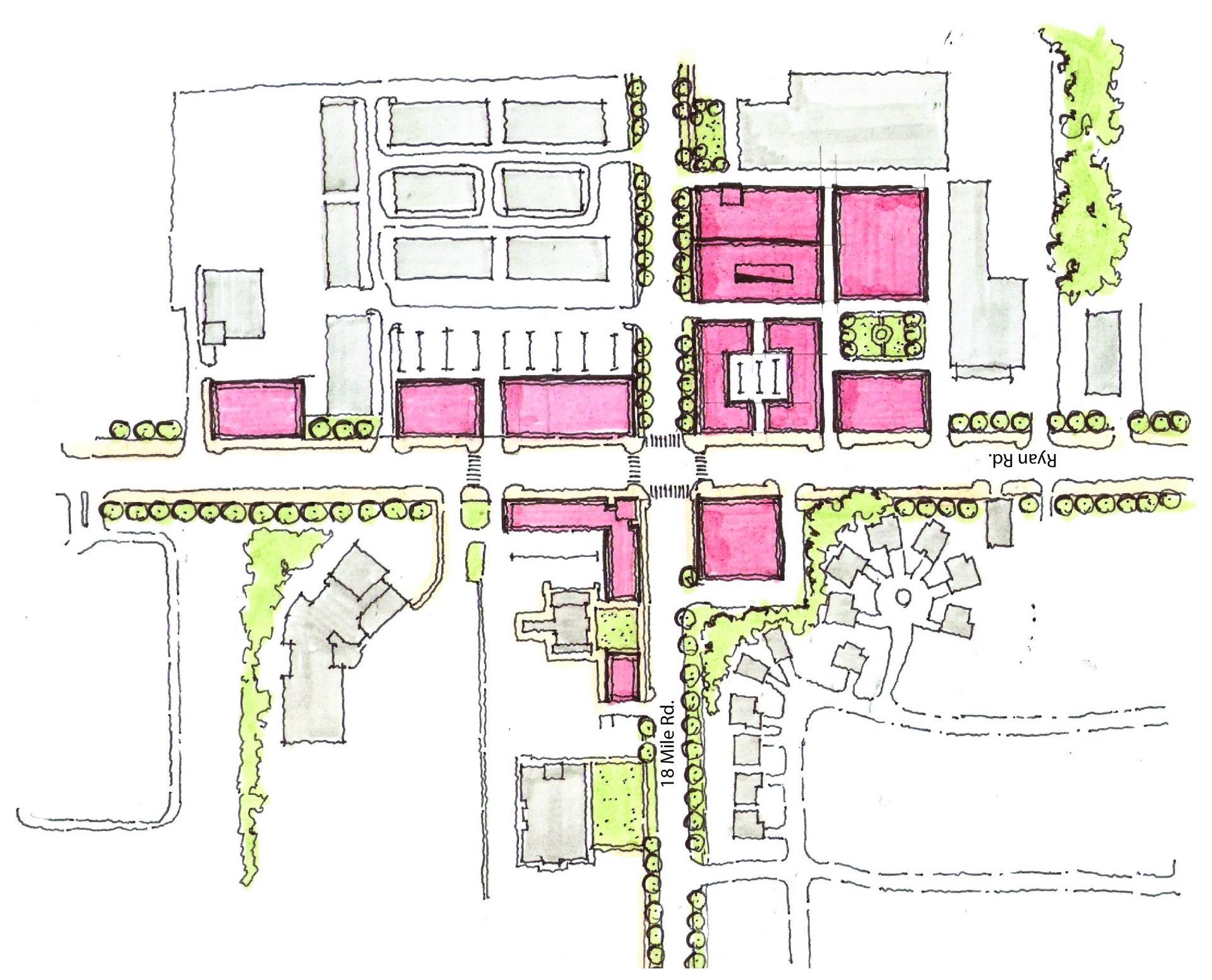
Sterling Heights Masterplan
Sterling Heights, a typical American suburban community, is defined by, and challenged by, a lack of a cohesive pattern of pedestrian and non-motorized accommodations and an orientation towards ease of vehicle-oriented mobility. Archive DS served as the urban design and placemaking consultant for the masterplan team. The analysis focused on how transforming typical car-oriented commercial intersections within the existing suburban infrastructural system of the city can aid in transforming, both in the long and short term, the perception of livability in Sterling Heights. The pedestrian-oriented, mixed-use nodes can become important components of the enhancement and revitalization of commercial and residential zones within the city, and may also become destinations in their own right. Prime Consultant: Wade Trim.
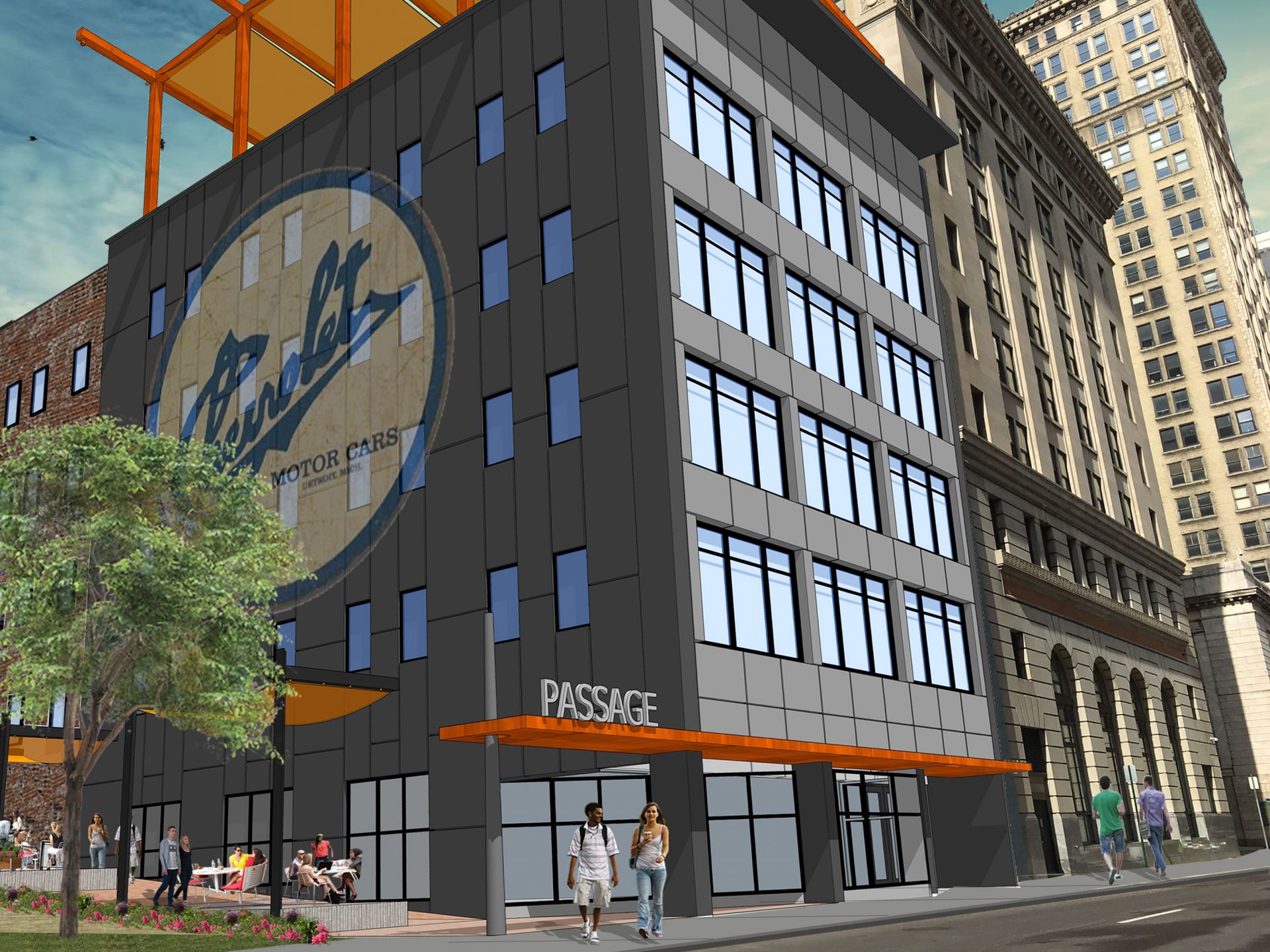
220 Congress Street
The design for 220 Congress breathes new life into an often overlooked, banal building in Detroit’s Central Business District. The redevelopment includes a new metal-clad rooftop addition as well as the transformation of an underused adjacent alley into a much-needed public space along heavily pedestrian-trafficked Congress street linking the convention center with the Woodward streetcar line.
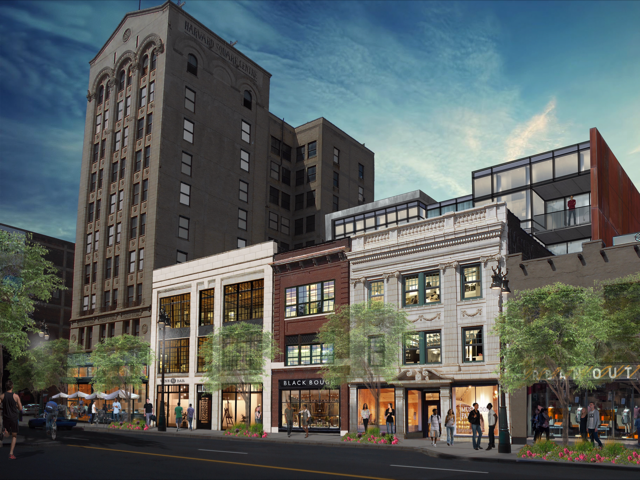
Harmonie Lane 1322 Broadway
1322 Broadway is a residential/ office/ retail mixed-use redevelopment of three existing buildings in the core of Detroit’s downtown entertainment district. Consisting of 40 apartments, 2 office spaces and 2 restaurants, the design makes an assertive statement about the ability to mix of old and new structures, and the positive effect that can have on the street. The design creates a through-building connection between the street front and the reinvigorated alley, Harmonie Lane, to the rear that is also a key component of the development.
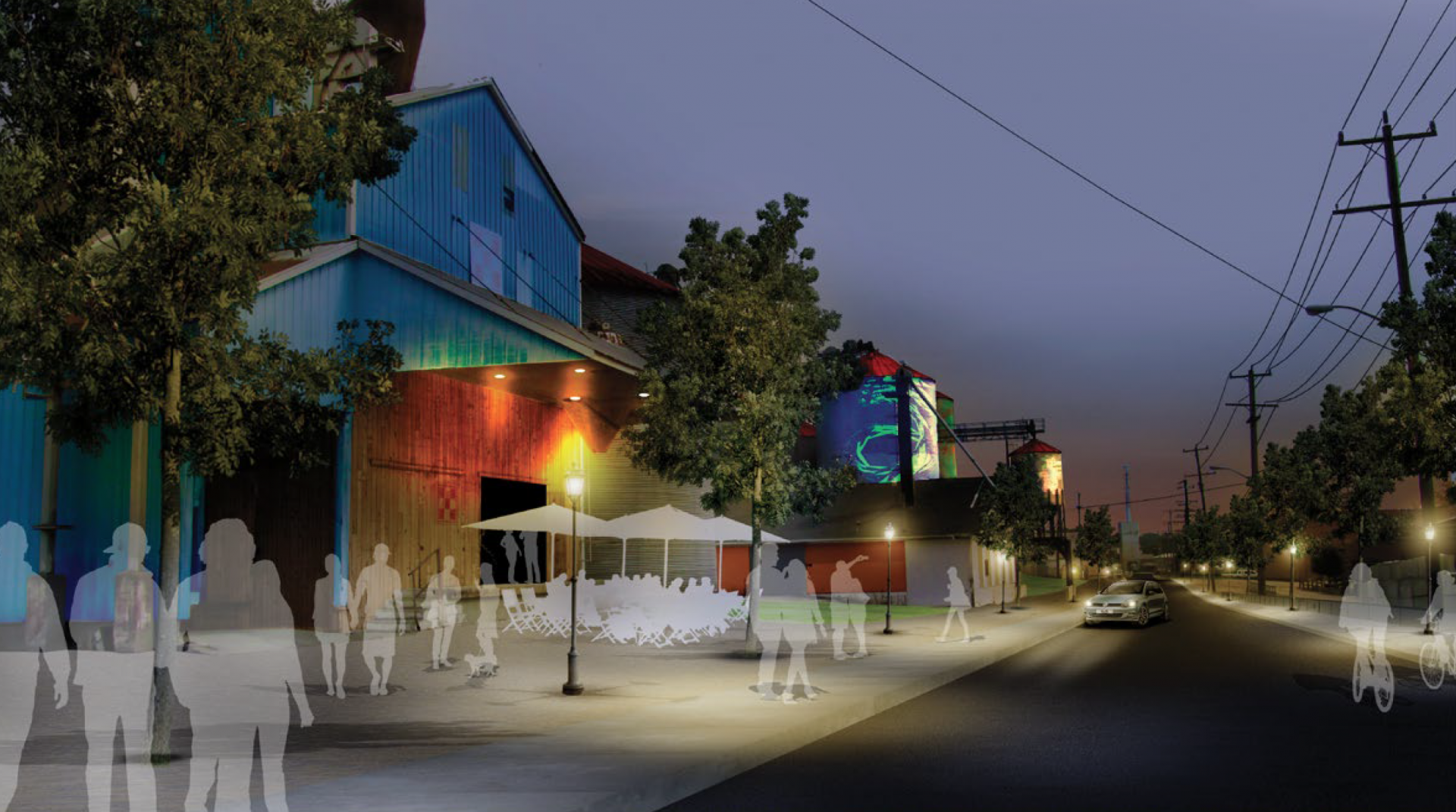
Imlay City Community Revitalization Plan
The cities of Imlay Township, Attica Township and Imlay City, small central Michigan farming communities experiencing disinvestment, joined forces to develop their Community Revitalization Plan. The CRP focuses on the downtown and core area of Imlay City, and its immediate surroundings, to transform it into a regional destination, building off of its agricultural roots and making it an Agricultural Community for the Future.
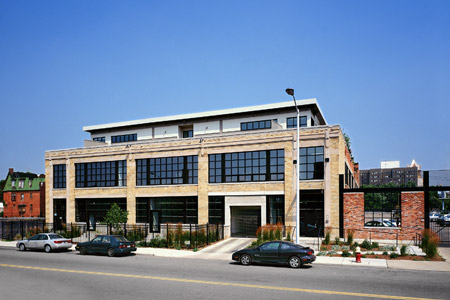
Canfield Lofts
Located between Wayne State University and the Cass Corridor in Midtown Detroit, and also adjacent to the Detroit medical center and the main Library and Museum, this two level former Buick dealership renovation makes a significant statement about the future of this once thriving area. This project provides the first ownership opportunity for lofts in the Midtown area. The loft feeling is dramatized by large expansive windows, open floor plans, exposed utilities and exposed concrete warehouse construction.
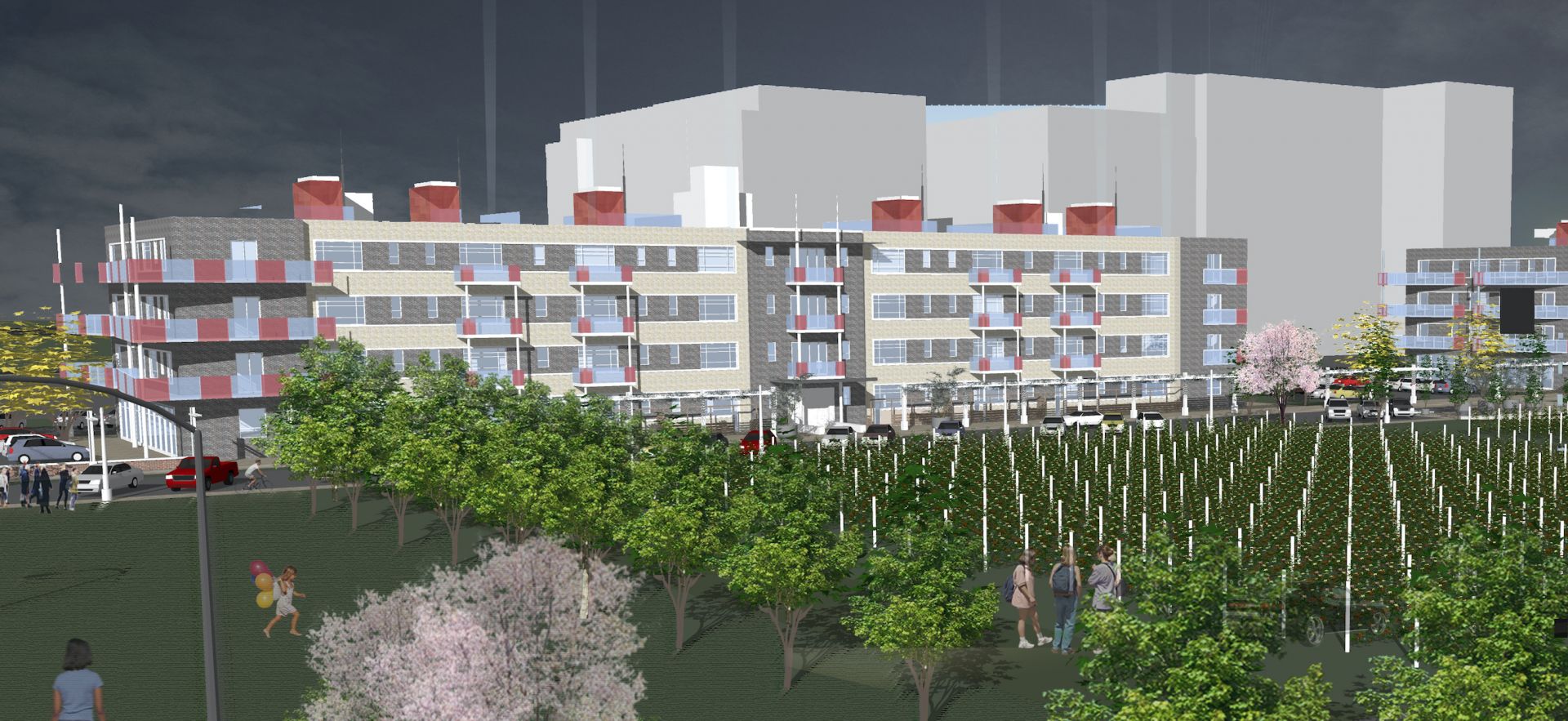
River Plaza Apartments
The River Plaza Apartments is the reestablishment of a mid-century modern riverfront apartment complex. The low scale structures are enhanced through selective design moves including new balconies, strategic use of color, and rooftop amenities including private “cabanas” for upper floor units and a pool. The urban design site development includes the transformation of an adjacent underutilized city park into the first urban vineyard in the city of Detroit, an urban beach amenity at the riverfront, and a glass-enclosed riverside restaurant. Public access is granted through the site via pedestrian promenade that links the Detroit River to the heavily trafficked Jefferson Avenue and the historic neighborhood beyond.
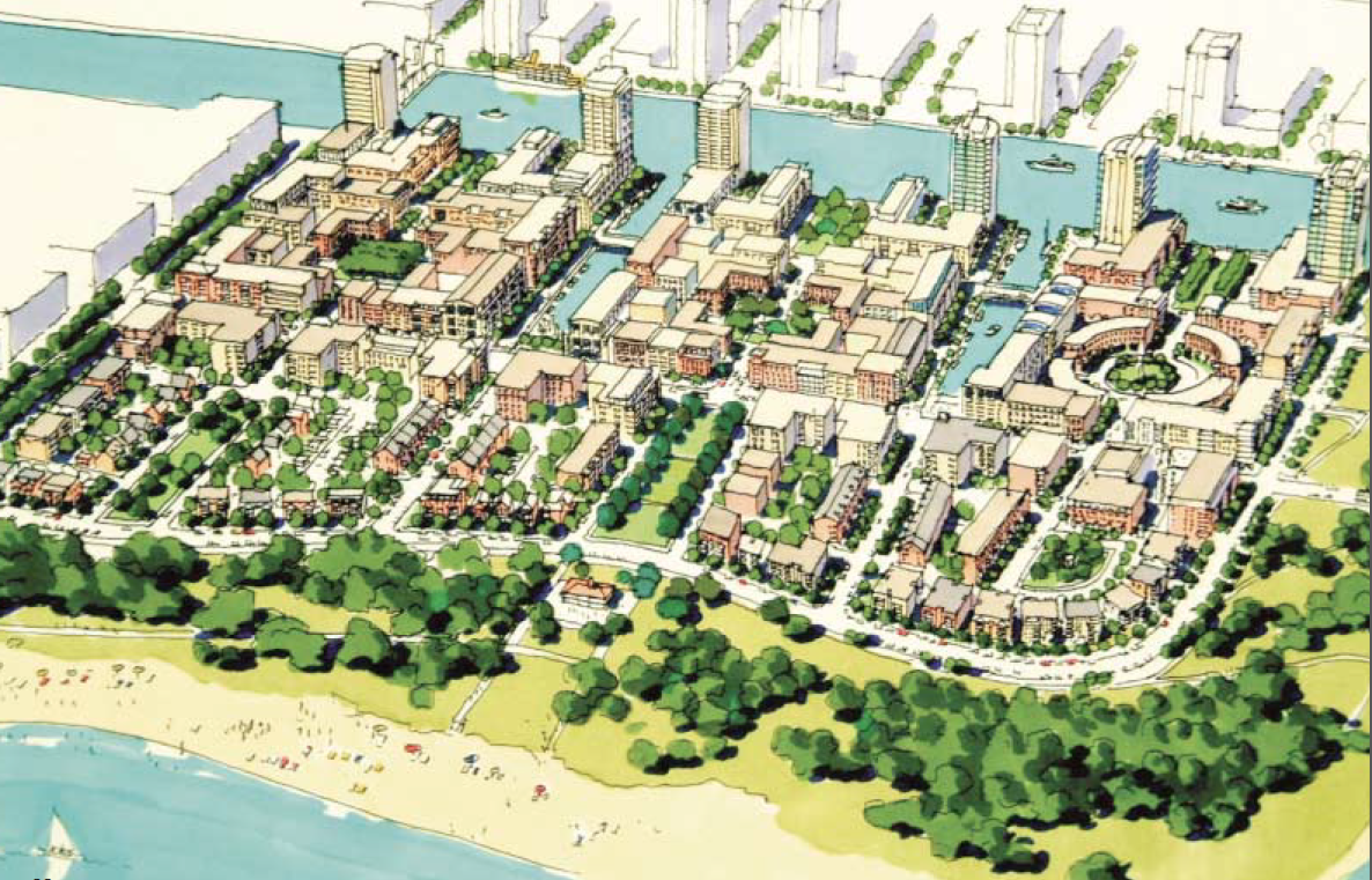
The Toronto Waterfront Design Initiative
In recent years, the City of Toronto, the Province of Ontario and the Government of Canada have been actively engaged and committed to the revitalization of the Toronto waterfront. The objective of this design initiative was to bring together some of the best designers from Toronto and around the world to examine in detail the ways in which the underutilized waterfront land around the Port Lands can be designed to achieve the multiple goals of the overall waterfront revitalization. The Toronto Waterfront Design Initiative Objectives Included: Developing an urban design plan, exploring appropriate building types, exploring ‘optimal’ densities, relationships between development and public realm, identifing parking and servicing strategies. Archive D.S. was invited to be a part of two (Antoine Grumbach-Team 4, UDA & Dan Solomon-Team 6) of the six design teams that participated in this 2,000 acre initiative that will accommodate nearly 40,000 new units of housing and additional mixes of uses.
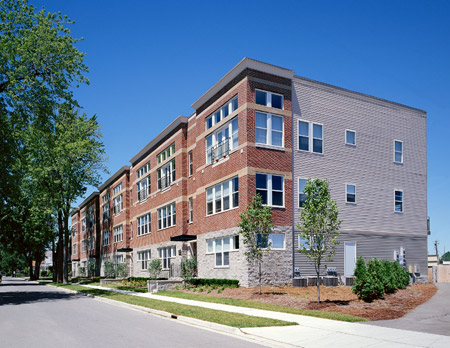
Avenue Townlofts
As an historic Detroit suburb, downtown Mt Clemens has a small town feel with strong urban elements. City leaders have decided that the future success of the downtown is directly connected to an increase in residential activity. The Avenue TownLofts building is a new construction project that provides a unique alternative to housing within the Mt Clemens core. This Townlofts are located at the north edge of downtown on Gratiot avenue. The building has 16 units, the lower unit incorporating a 2-story loft space to be used for living, working or both.
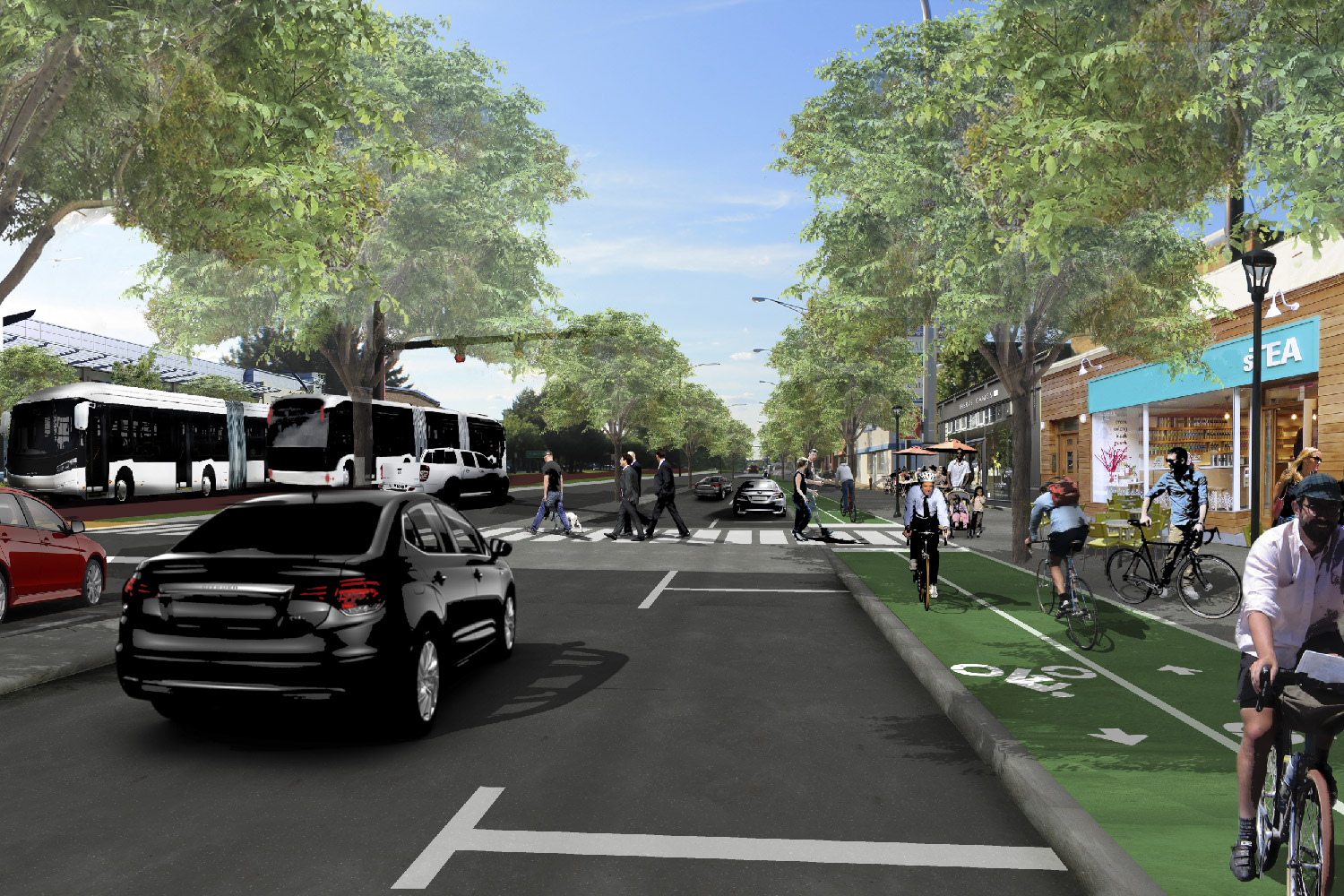
The Woodward Avenue Complete Streets Masterplan
The Woodward Avenue Complete Streets Masterplan develops a vision for a multi-modal environment along the 25-mile-long corridor from downtown Detroit to downtown Pontiac. Walkable urban development nodes, bicycle paths, revised street configurations, placemaking and mass transit integration were key components in this re-envisioning of the region’s Main Street. Prime Consultant: Parsons-Brinkerhoff (Planning)
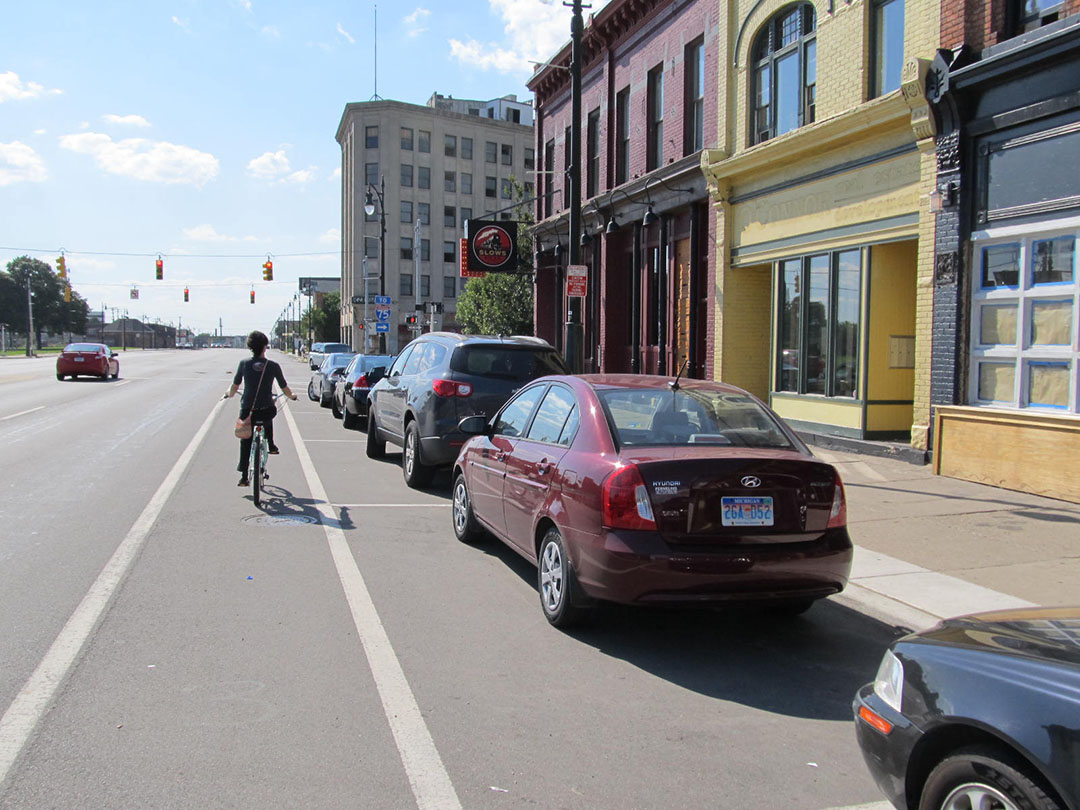
The Detroit Non-Motorized Path Master Plan
Archive DS was the urban design consultant for the City of Detroit Parks and Recreation Department in embarking on preparing the city for new way to consider mobility. New urban trails and cycling facilities will encompass new modes of transportation, connectivity, utilities, community facilities and other threads of urban life into the fabric of Detroit. The Non-Motorized Path Masterplan connects destinations throughout the 139 square miles of the city. Prime Consultant: Giffels-Webster (Project Management)
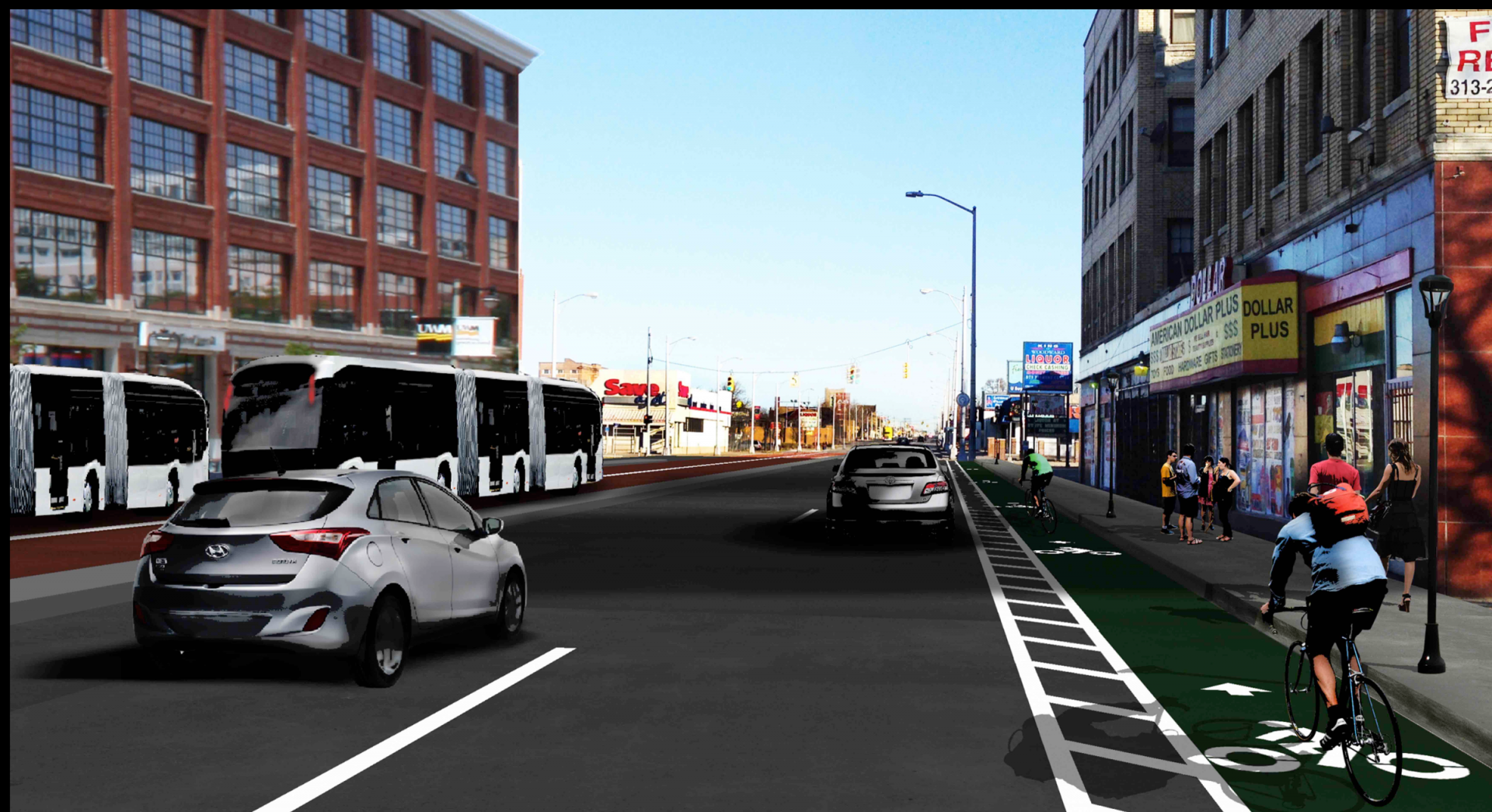
The Woodward Avenue Bus Rapid Transit Masterplan
Archive DS was the urban design consultant for the RTA. The Woodward Avenue Bus Rapid Transit Masterplan (a.k.a The Alternatives Analysis) develops a unique vision for the expansion of mobility options in metro Detroit. This 25-mile-long corridor from downtown Detroit to downtown Pontiac is a major lifeline for the region. The addition of the BRT system provides access to jobs and services for residents and workers in the Detroit area. Prime Consultant: Parsons-Brinkerhoff (Transportation Planning)

Nine on Third
As part of the western gateway to historic Canfield Street, the Nine on Third residential building forms an appropriate edge along Third Street. The condominium units are designed as a hybrid of townhouses that incorporate loft characteristics. With high ceilings, interior brick walls, exposed structure and mechanical systems, the units will feel like an authentic residential loft. The building is three stories high with an open floor plan on the main level, interior parking below, a balcony and 2 bedrooms on the upper floor.

Oxford Downtown Vision Plan
The Downtown Oxford Plan envisions a restructured traditional town center as a focal point for northern Oakland County. The creates an implementation strategy for new retail revitalization and placemaking as well as a traffic relief framework and restructured streetscape along the M24 roadway creating a “ linear downtown”.
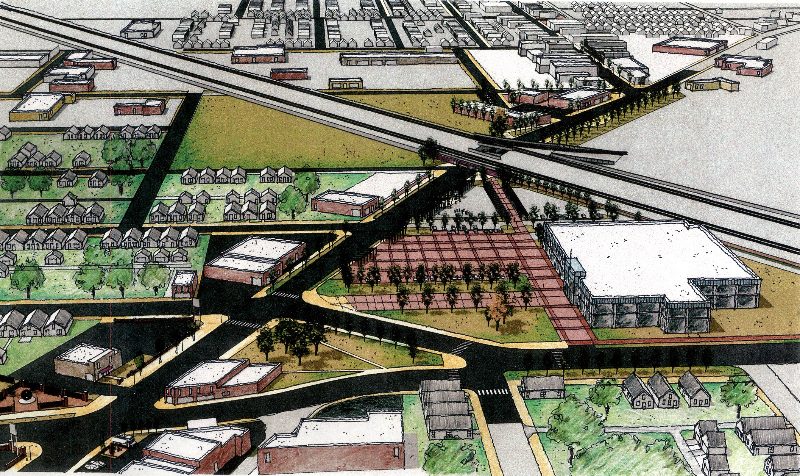
The Vernor Square Masterplan
Archive DS was commissioned to be the urban design and planning consultant for the Vernor Square Charrette and Masterplan. The 4-day charrette process involved community engagement and interactive design team involvement. The plan repurposes a former Department of Public Works facility as a community hub, and posits a plan that links to distinct commercial districts along Vernor Avenue in southwest Detroit, that are
separated by areas of vast disinvestment.
-2015 AIA Detroit Urban Design Award
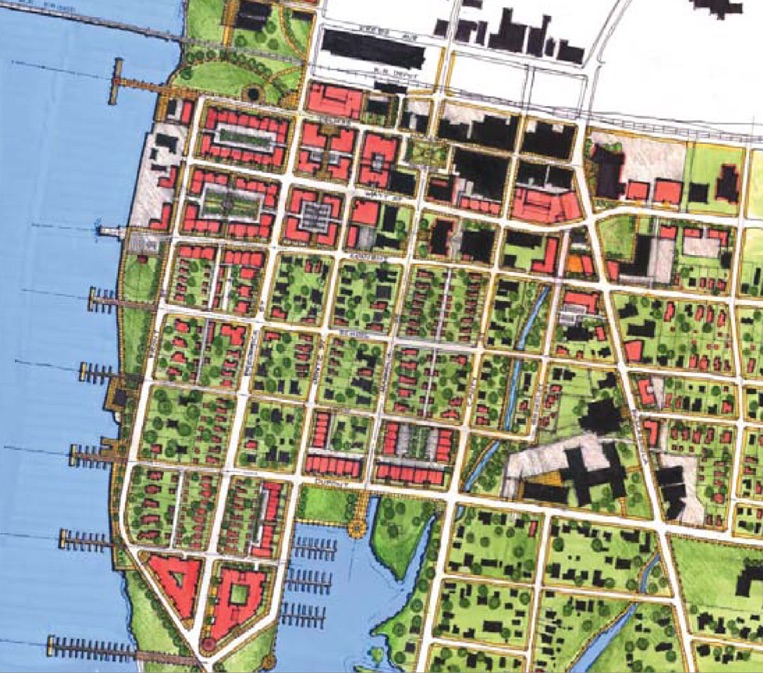
Governor’s Mississippi Renewal Forum
This plan was the product of a week long design charrette held in Biloxi after Hurricane Katrina in early October 2005. It was sponsored by the Mississippi Renewal Forum authorized by Governor Haley Barbour and led by Jim Barksdale, former CEO of Netscape, and Andres Duany, architect and town planner, and the Congress for the New Urbanism. The charrette commenced with valuable meetings with members of city government and other civic leaders. This was followed by an extensive tour of the city to see the extent of the damage caused by Hurricane Katrina as well as the opportunity sites for civic improvement. Archive DS met with members of the local business community as well as individual residents to learn of their concerns, hopes and aspirations.
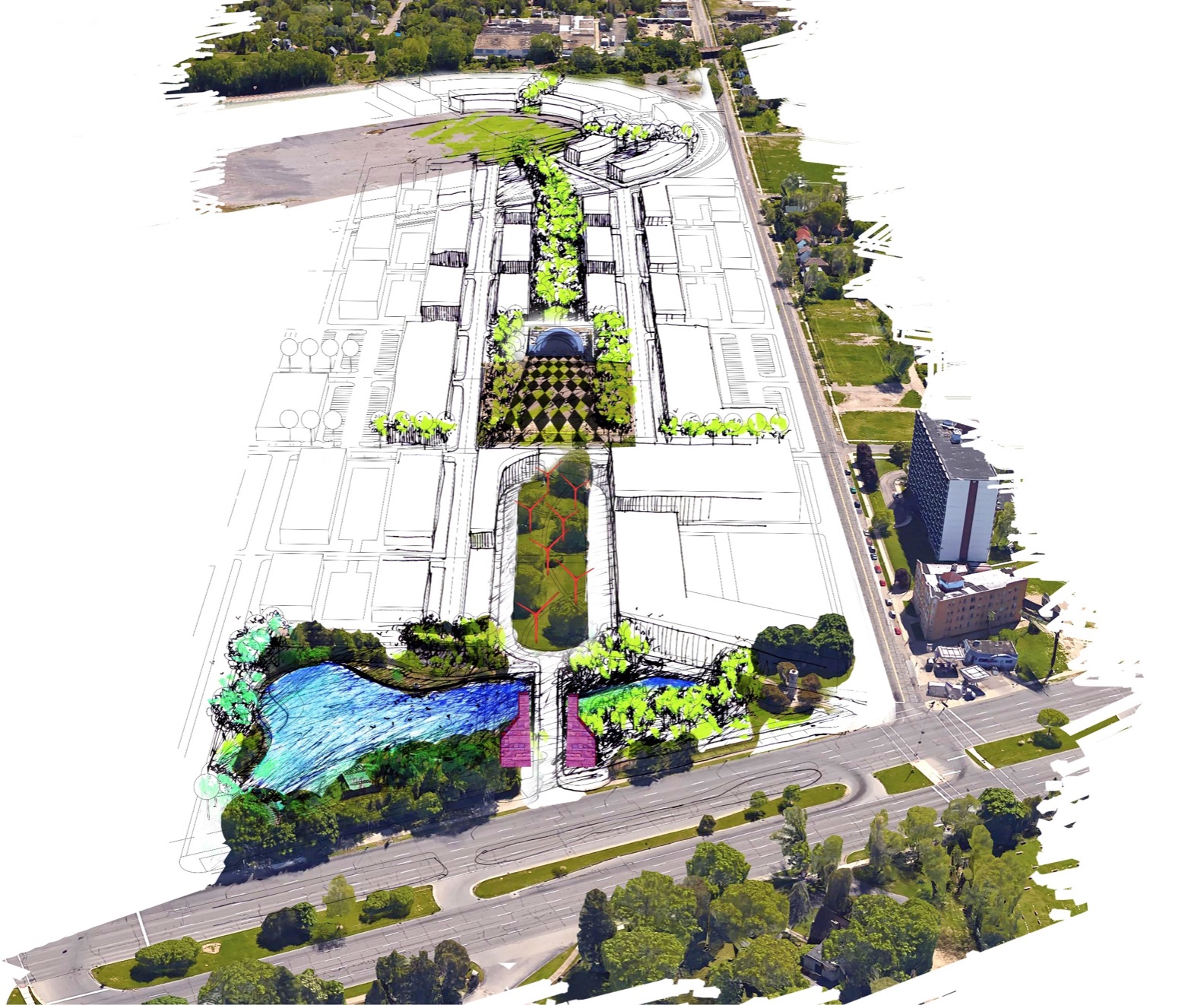
State Fair Grounds Redevelopment Masterplan
Archive DS served as urban design/project management consultant for the redevelopment proposal for the future for the Michigan State Fair grounds. Archive DS was tasked with coordinating the team that included the architects, landscape architect, landscape urban designer, developer, and financial feasibility consultant as well as providing urban design consultation to ensure that the goals for the site put forth by the City were maintained. Prime Consultant: Hobbs & Black Architects and Hood Design (Landscape)
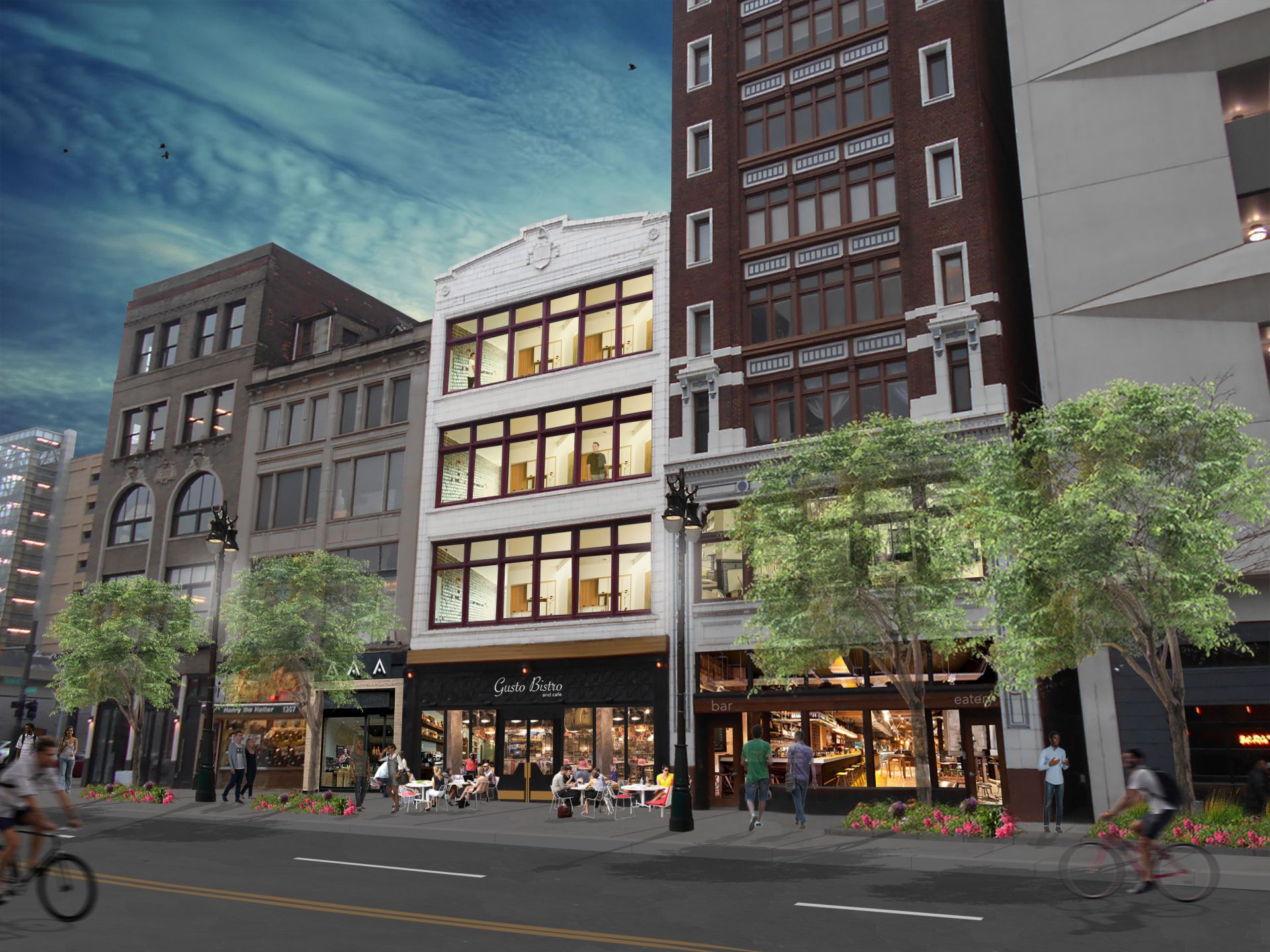
1315 Broadway
1315 Broadway is an office/ restaurant redevelopment of a historic 4-story existing building in Detroit’s downtown entertainment district. Highlight feature of the project include the rooftop pavilion that creates an important amenity space for the building’s users as well as a light well that creates an illuminated “object” within the space of the building. The design creates a through-building connection between the street front and the entertainment alleyway known as “The Belt”.
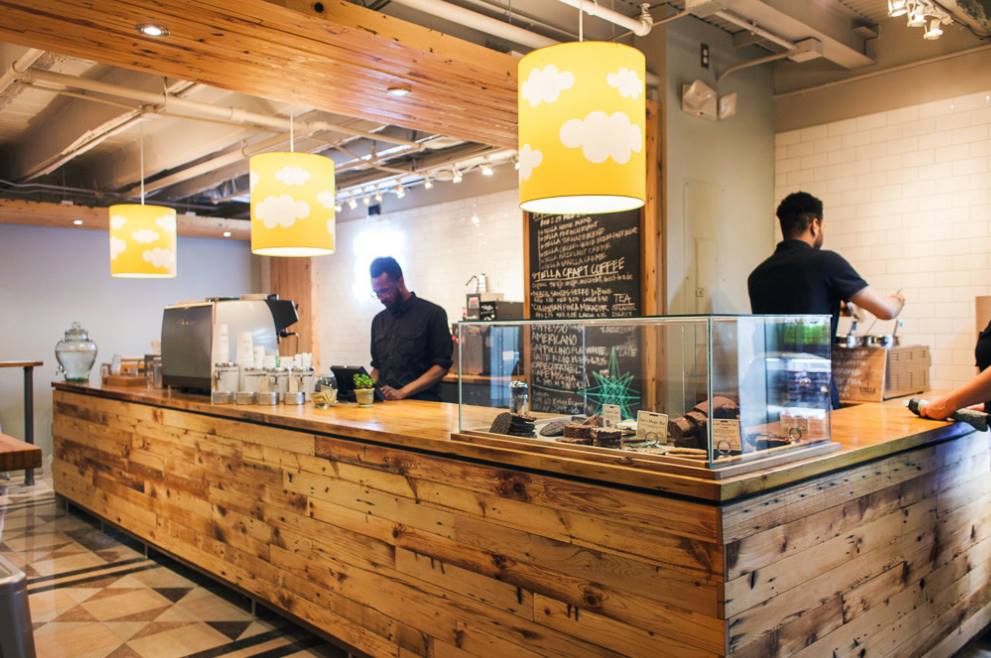
Stella Good Coffee
The redevelopment of the Stella Good Coffee cafe was driven by three key components, starting with the need for a renewed vision for the retail establishment. The Archive DS team is the owner and designer of the established and inherited a previously closed cafe in the space. Its layout and design was not congruent with the new establishments functional and brand requirements and needed to be redesigned.
Another important design driver for the project was the goal of sensitively integrating the redeveloped cafe into the incredible lobby of one of Detroit most treasured structures, the Albert Kahn-designed Fisher Building. Lastly, the Archive DS team was inspired by the transforming City of Detroit and had a strong intention of connecting the cafe design to local initiatives and artisans wherever possible.
Three design prioirites for the space that drove the concept and its implementation:
- Functional and Branding Requirements for the Creation of a “Third Place” Cafe
- The Desire to Integrate into the Lobby of Detroit’s Historically Iconic Fisher Building
- To Connect and Contribute to the Rapidly Transforming City of Detroit
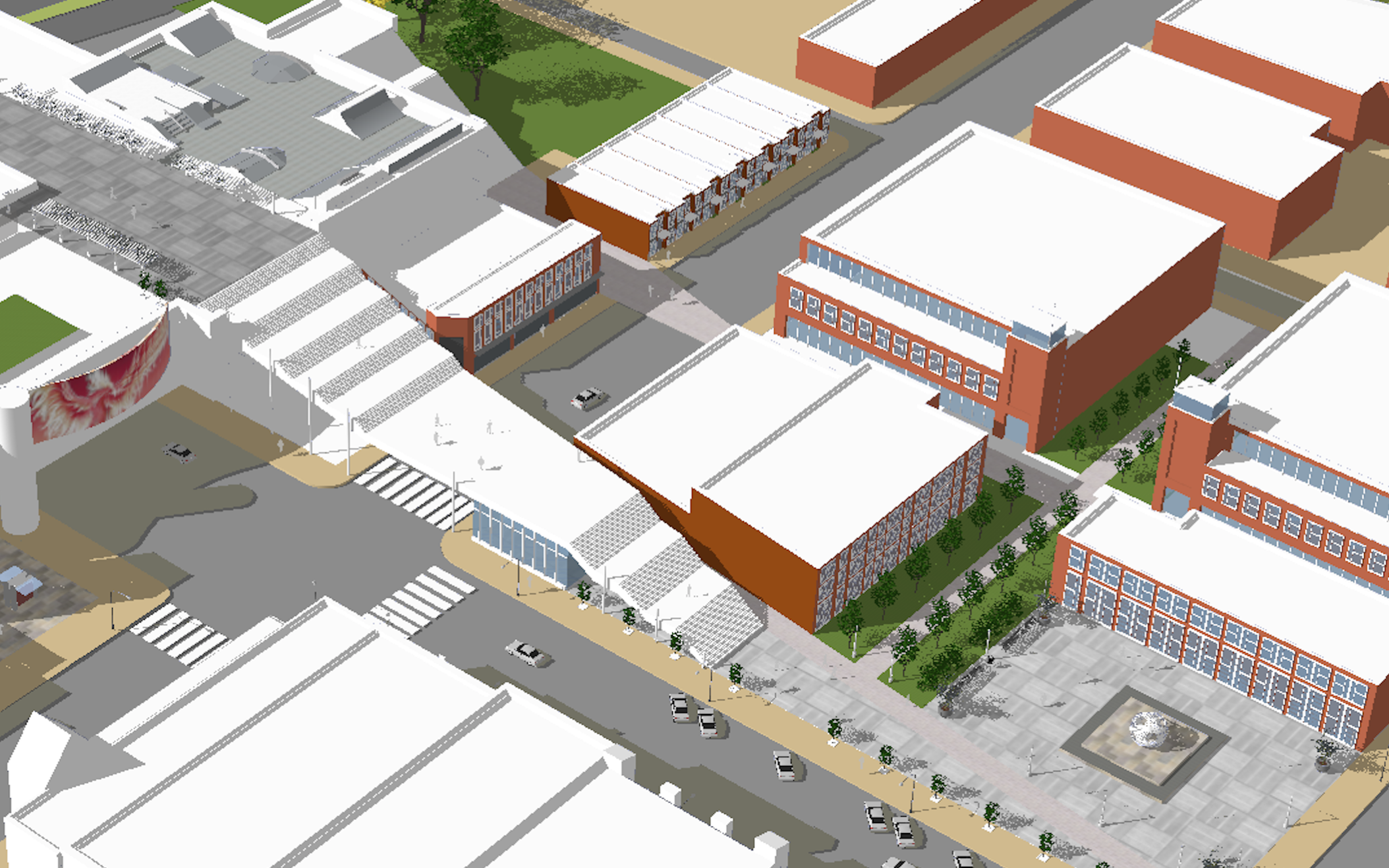
The Downtown Pontiac Charrette
Archive DS was a team member for the Downtown Pontiac Charrette led by Duany Plater-Zyberk Partners town planners. Planners and designers from DPZ Partners and Archive DS worked with local teams to develop the vision, implement the on-site workshop, and create the design deliverables. The final documents are intended to be visual, strategic, and ready to be implemented immediately.
The team focused on the following outcomes:
- Prepare a vision for a healthy, revitalized Downtown to serve as a template for other Downtown spaces;
- Restore a walkable urban fabric to one of America’s great industrial cities with high quality public spaces;
- Identify options for the Phoenix Center (the city’s former event center/ municipal parking deck), ‘Lot9’ (the city’s primary surface parking facility), and other key sites;
- Create a transit-ready southern district of Downtown with the potential to become a regional multi-modal transport hub and a catalyst for transit- oriented development;
- Outline short-term interventions and long-term aspirations.
Prime Consultant: DPZ Partners
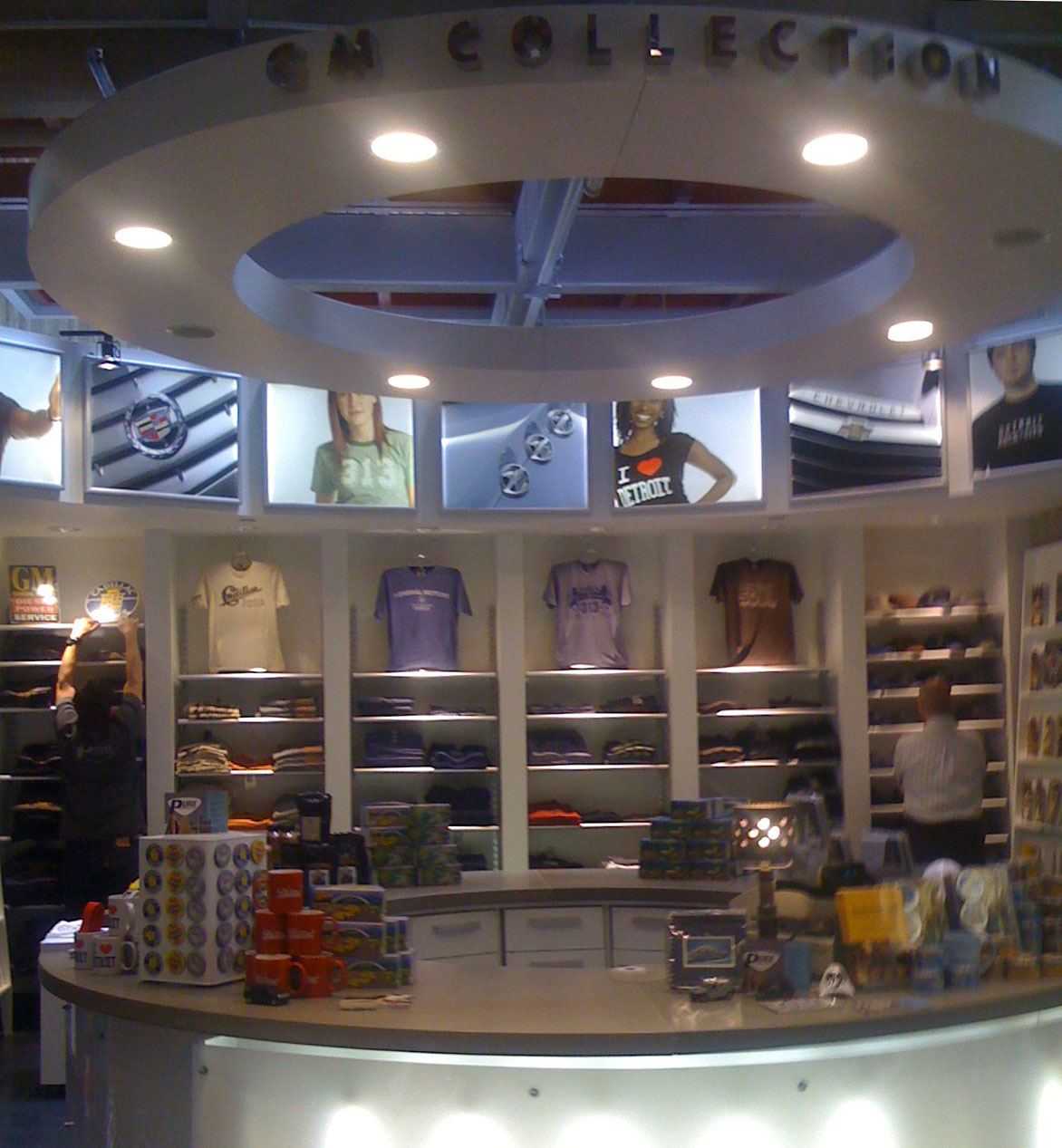
Pure Detroit
The program for the Pure Detroit Stores (five locations within the city of Detroit)/ GM Collection was to create a functioning efficient, effective retail environment to promote the city of Detroit and its makers. A location -specific branded store was also created in conjunction with the products of one of the city’s largest employers, General Motors Corporation. The intent was for the design to exude the essence of the city’s history and its industrial character.This was accomplished by the design team in the interior, product, graphic, and identity design for the brand, including:
- The furniture, connections, and exposed construction elements
- The lacquer finish and sweeping curves of the back wall and sales counter representing the metallic prominent elements from early automotive design.
- Car part fixtures
- Automotive tee shirts and graphic design.
- Signage made with a chrome finish to evoke classic car design.
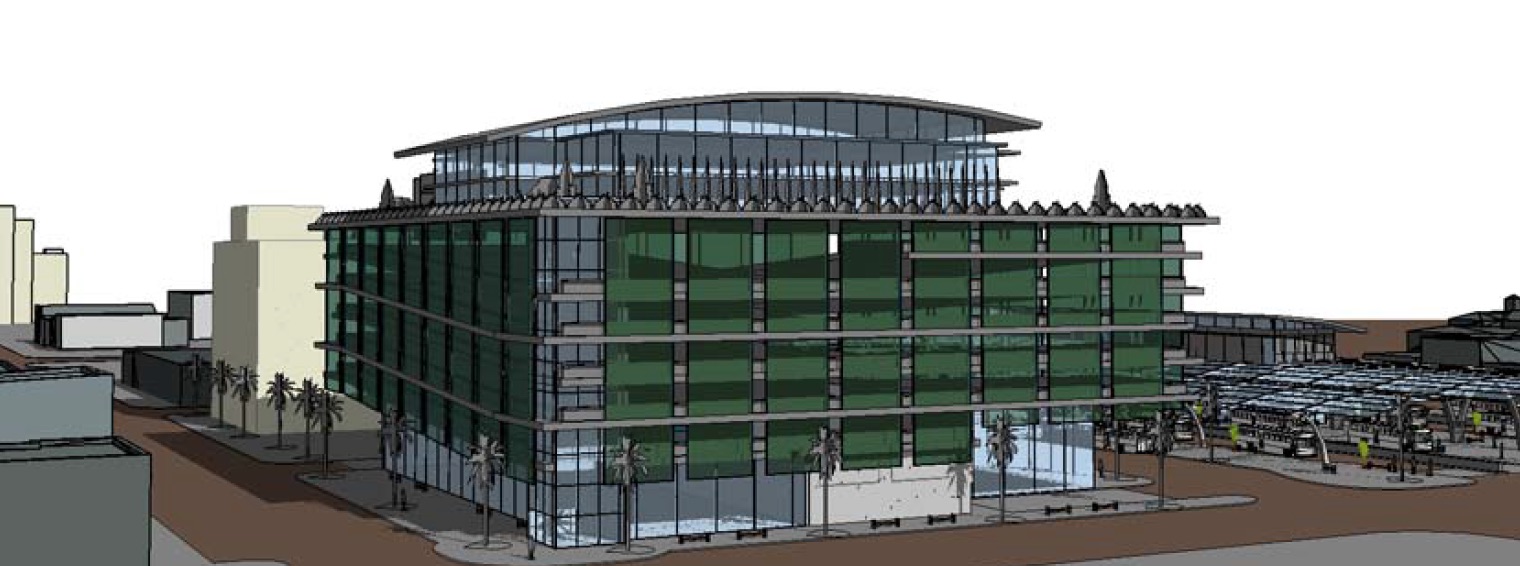
The St. Petersburg Transit Center and Mixed Use Development
Archive DS was the urban design and architectural design consultant for the St. Petersburg, Florida, Transit Center and Mixed Use Development, working under prime architectural and engineering consultant Parsons-Brinkerhof. The Massive structure infills an entire block in the downtown core without overpowering the street space. Consisting of apartments, retail, and a major public parking structure along with bus bays and transit amenities this project is architecture at a scale that becomes urban design. The site planning of the 650,000 square foot facility negotiates between bus and automobile traffic and the pedestrian life on the street, contributing to the urban life on the city’s main street while while accommodating modal transfer at the rear. It becomes an exemplar of how architecture and urban design can combine to enhance the spatial experience and vibe of a downtown.
Prime Consultant: Parsons- Brinkerhoff
Detroit Projects in the Greater Downtown
Archive DS has been located in the core of Detroit for nearly three decades. Over these years, the firm has completed hundreds of projects within the City of Detroit, the Greater Downtown and the outlining neighborhoods. This is a map of selected projects located within the Greater Downtown of Detroit
