Answer: To enjoy a positive, walkable built environment
Many may think that the answer should have been “to get to the other side”. In truth, the more commonly known answer, “to get to the other side” falls a bit short. That answer assumes that we build our cities for function only, when there are many more reasons, to create excellent places for people. These are places that function well and also contribute to making a pleasant and comfortable environment for pedestrians. Crosswalks and intersections are a critical piece of a walkable city or town, and require appropriate design consideration for their overall success.
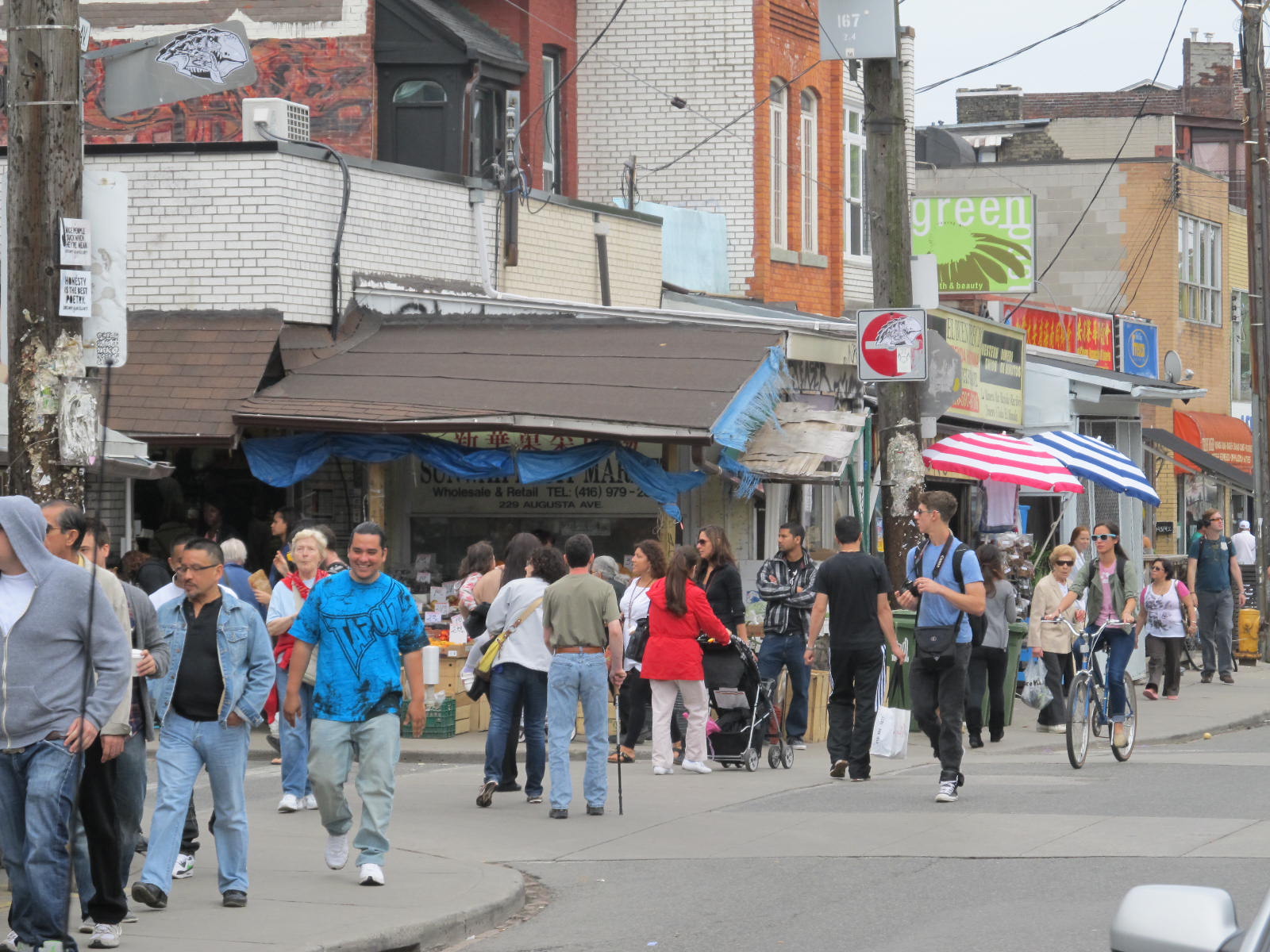
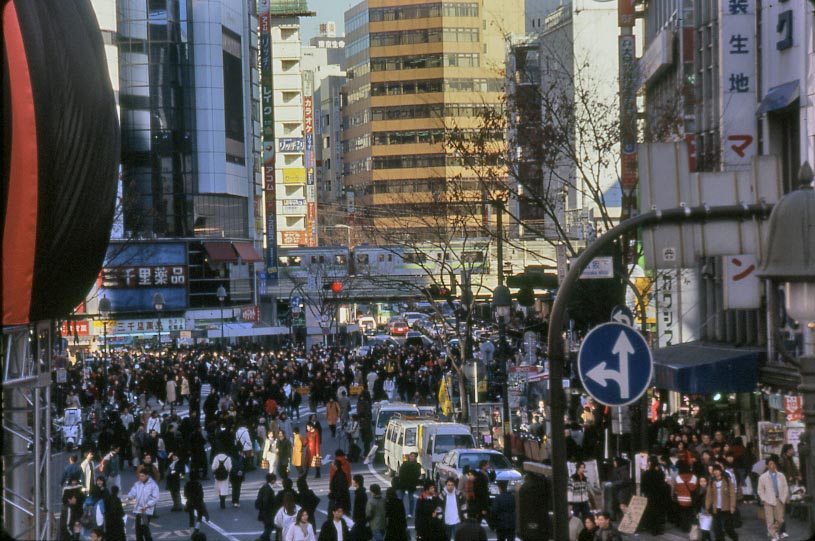
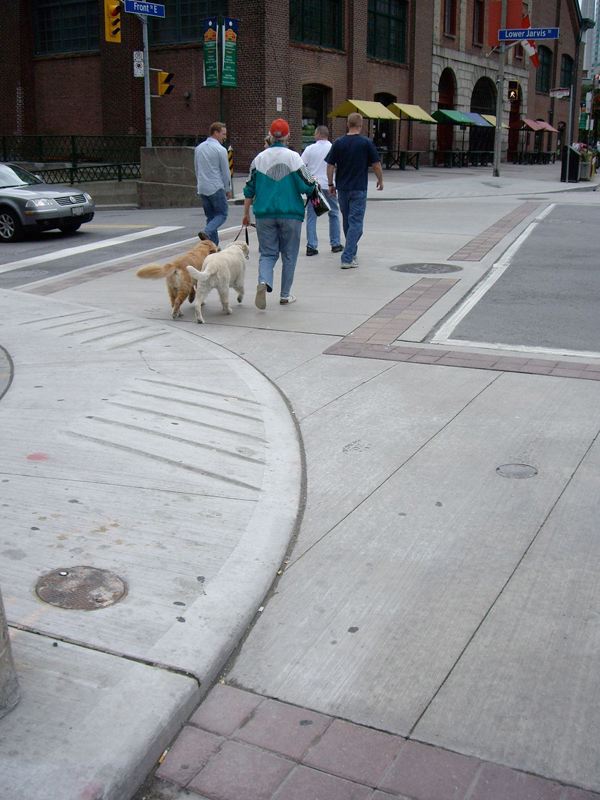
1] make it the most people-friendly environment possible
2] integrate it into the overall built environment – be context sensitive
3] build it according to all required legal and industry standards
Elements to consider when creating intersections for people
Crosswalks: Clearly define the striping of the designated crosswalk. The “Continental” pattern, with its wide parallel stripes is easiest to see, especially on black asphalt paving. Also, vinyl striping is more affective than white paint, since it is opaque, doesn’t fade, isn’t as diminished by dirt and does not wear off in a few months, needing to be repainted at least two to three times per year. Also, the vinyl material has a reflective surface, which is activated in the dark with automobile headlights, making it more visible than paint.
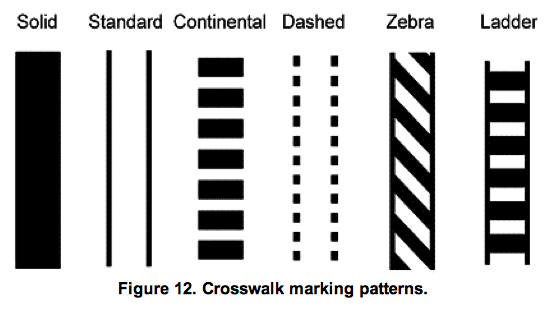
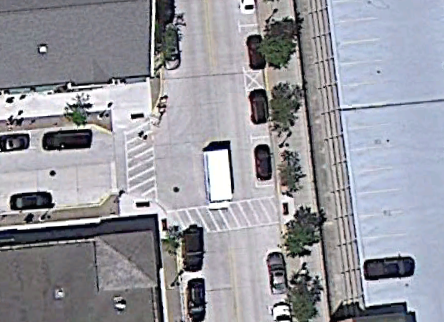
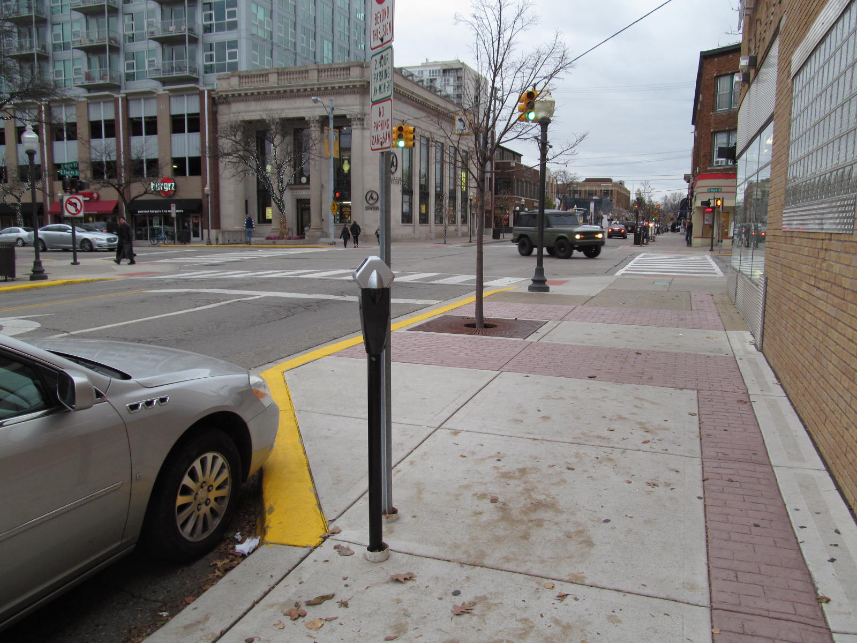
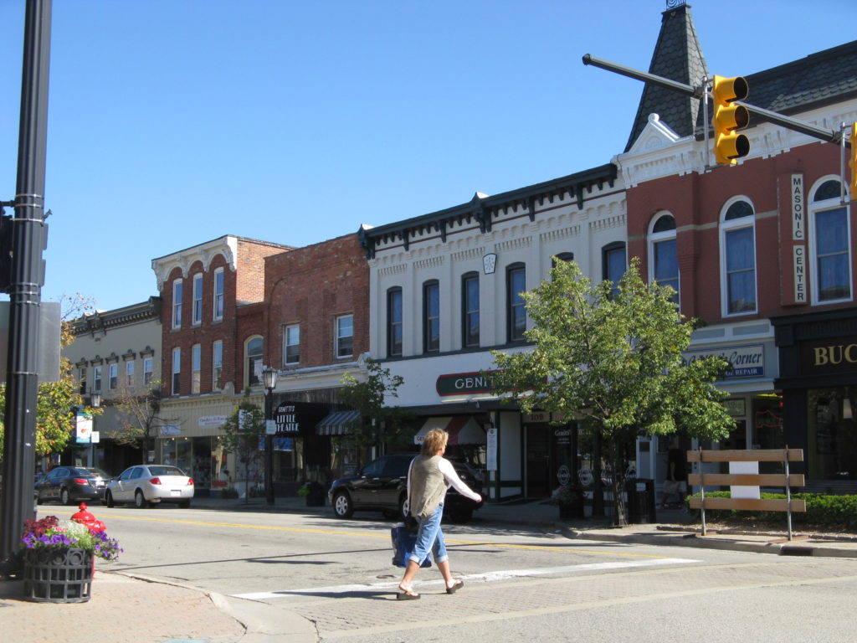
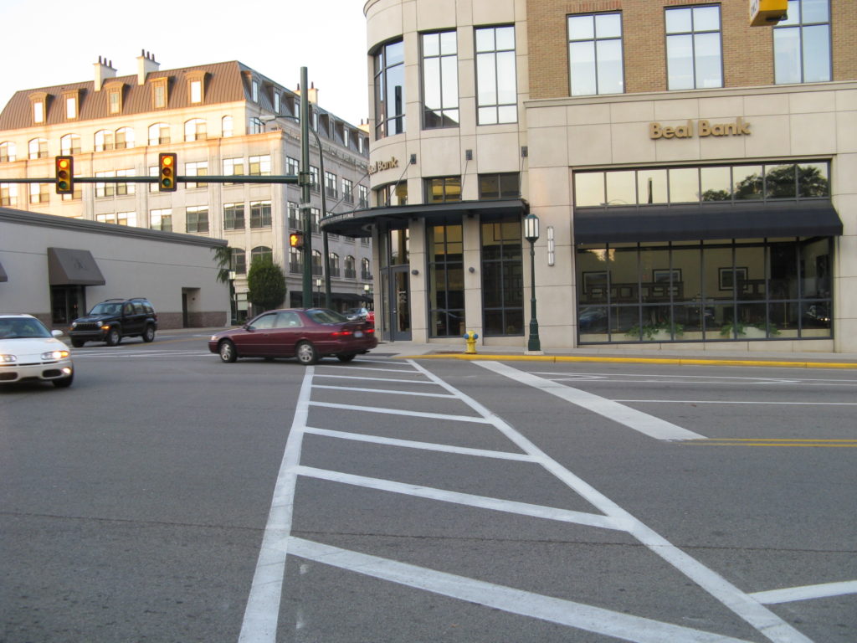
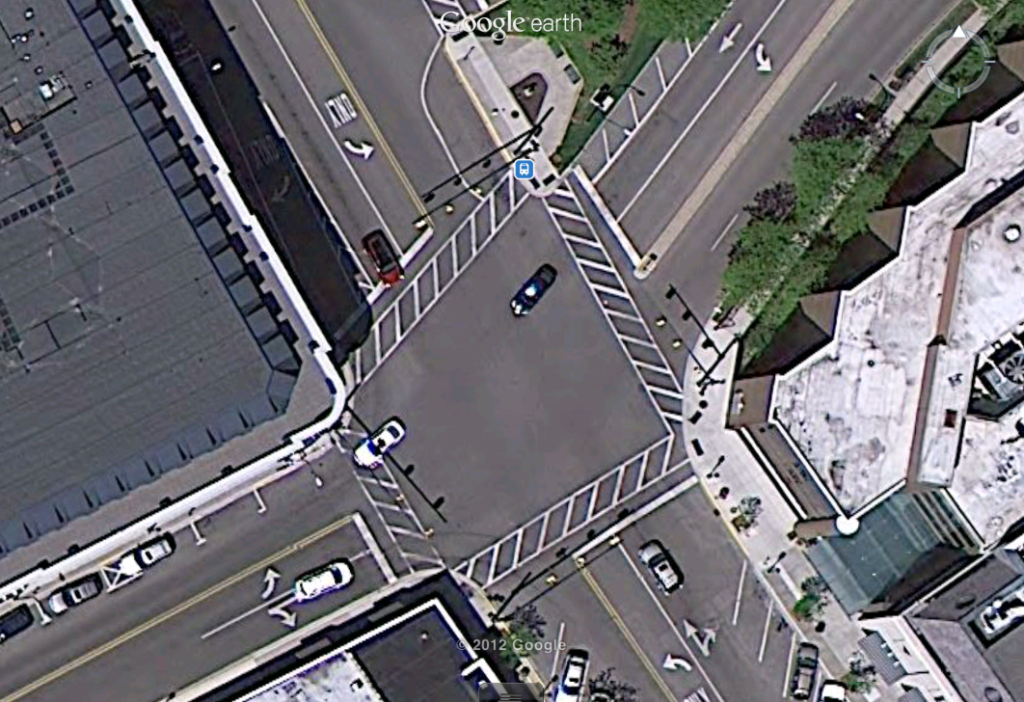
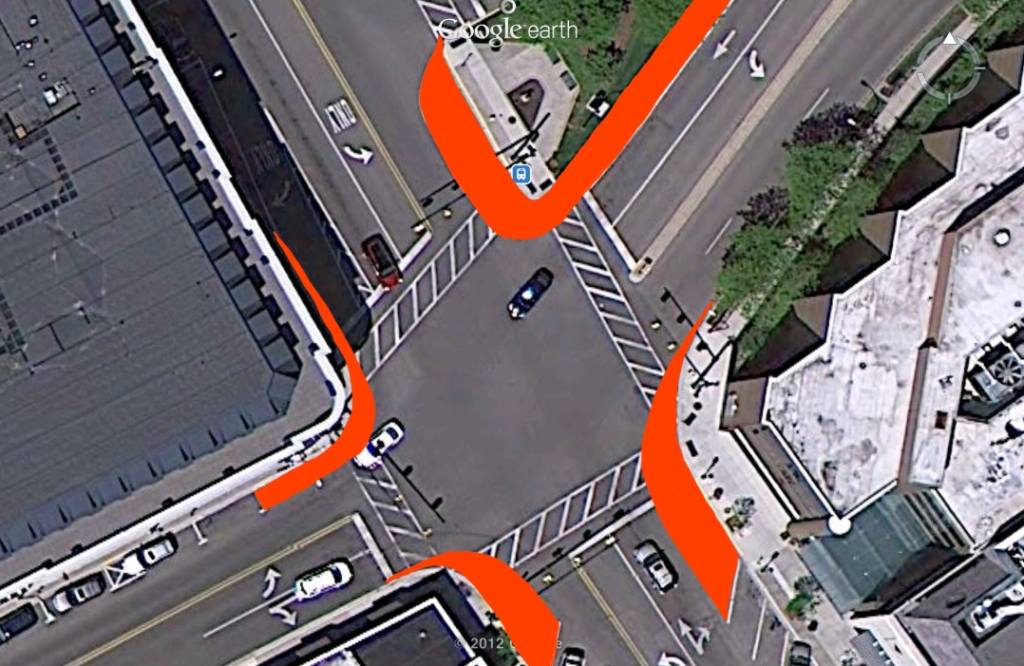
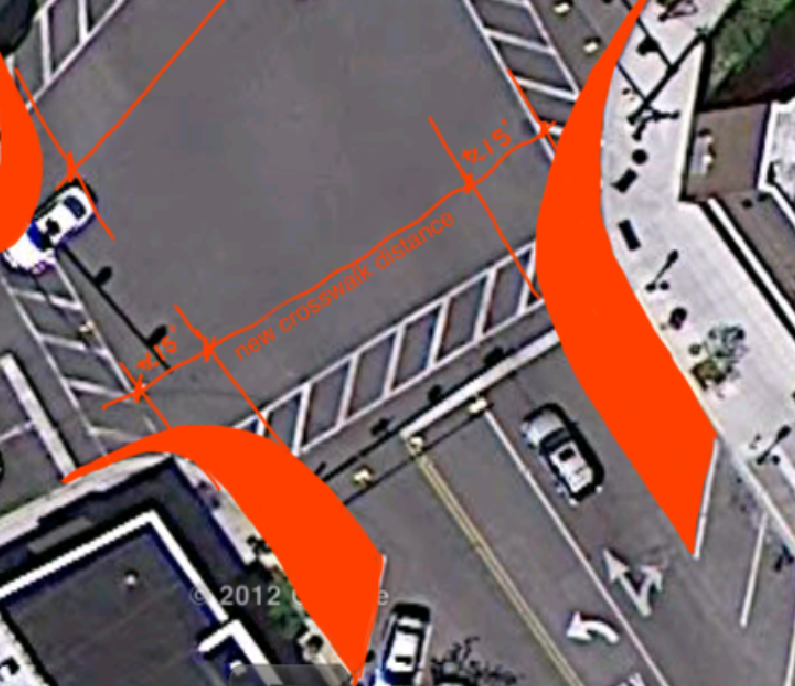
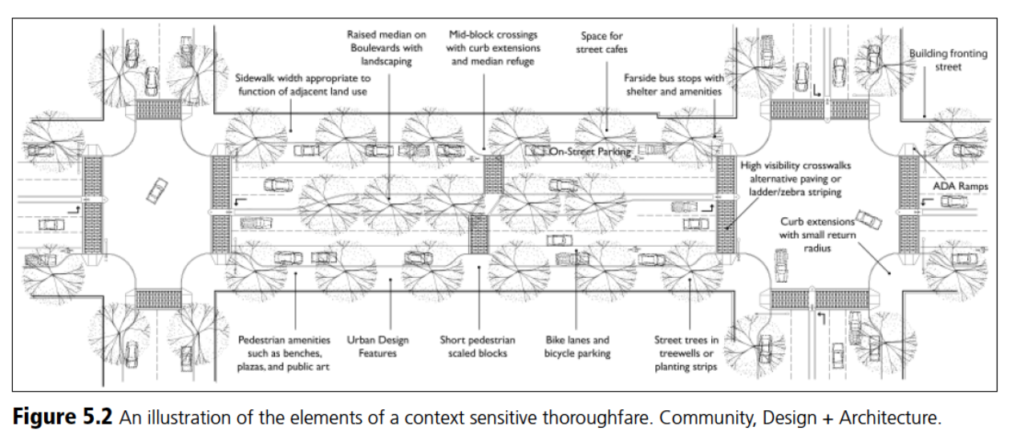
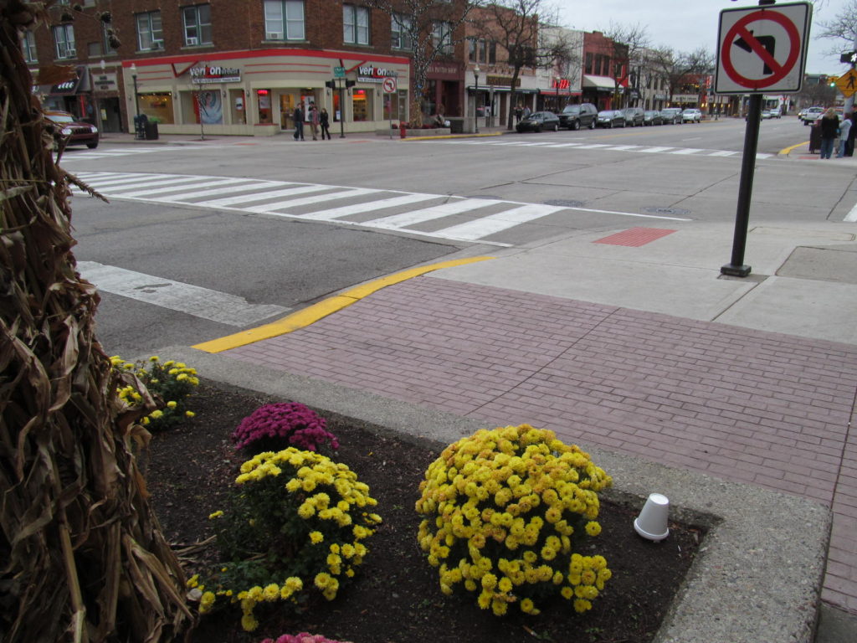
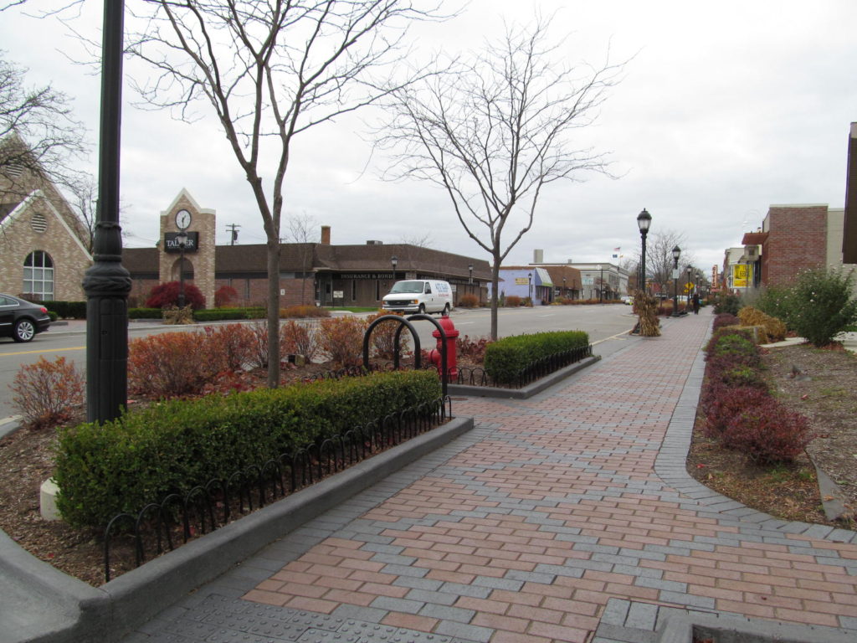
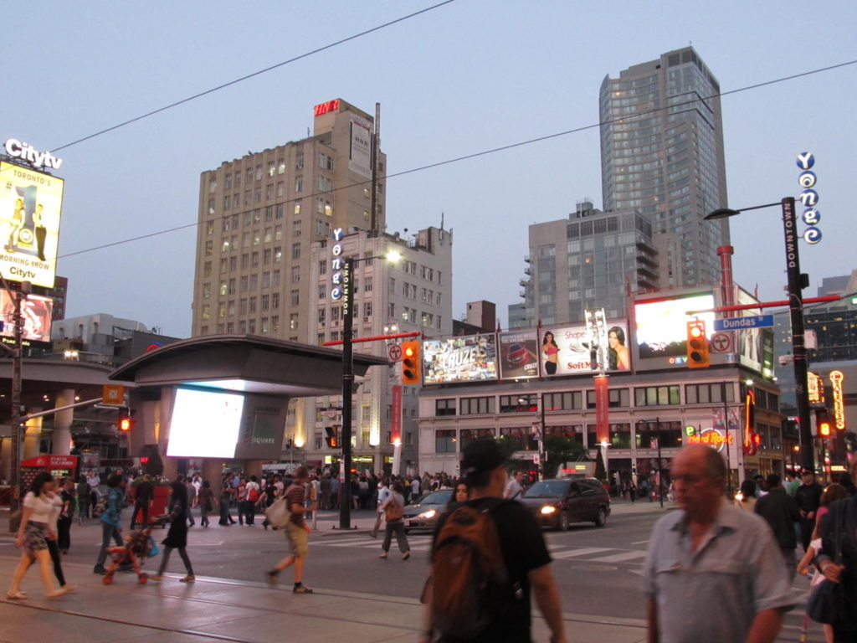
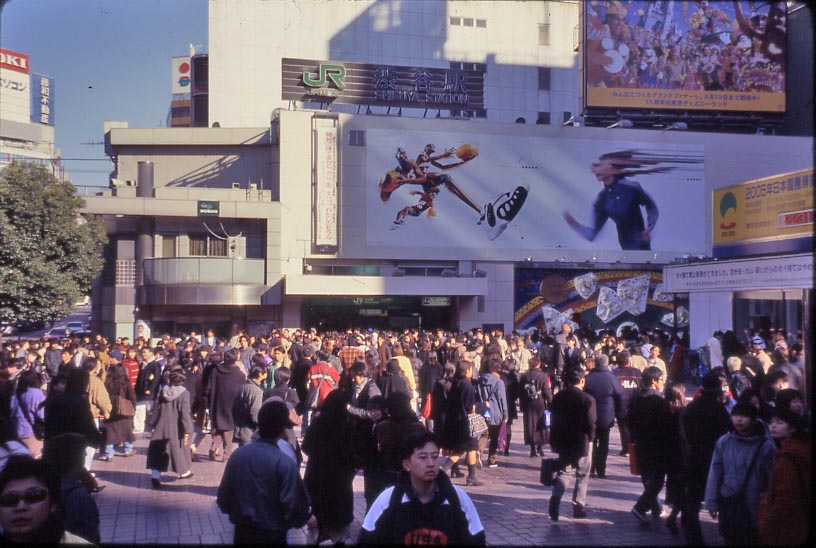
Building streets and sidewalks in a city, rebuilding and maintaining them are an important part of what a municipality is required to do in achieving a safe and properly functioning environment for its users. The design and planning of those important infrastructural advancements can be done in numerous ways. For little or no difference in cost, the incorporation of good planning and design ideas can bring a significant enhancement in the public infrastructure, while creating a dramatic built environment for the people who live, work and recreate there. The overall goal is to create the best environment for the pedestrian, safe and comfortable, while still accommodating the needs of the automobile.
____________________________________________________________________________________________
Mark Nickita, AIA, CNU, APA, BSArch, BArch, MArch is an architect, urbanist, retail entrepreneur, developer, educator, elected municipal leader and President of Archive DS in Detroit and Toronto. Mark is the Mayor of Birmingham, Michigan and is co-owner of retail establishments in Downtown Detroit, including the Pure Detroit Stores, The Rowland Cafe and Stella International Cafes.
